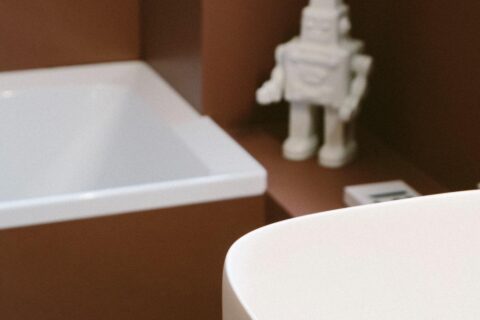References
MILANO – IT
Architect: Nori Studio
Typology: Residential

Comprising 6 rooms and totaling 110 square meters, the home features a unique and charming L, shaped layout with dual exposures.
Nori Studio handled the complete renovation of an apartment located in one of Milan’s most characteristic neighborhoods.
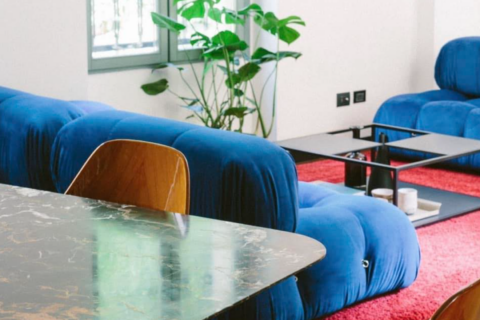

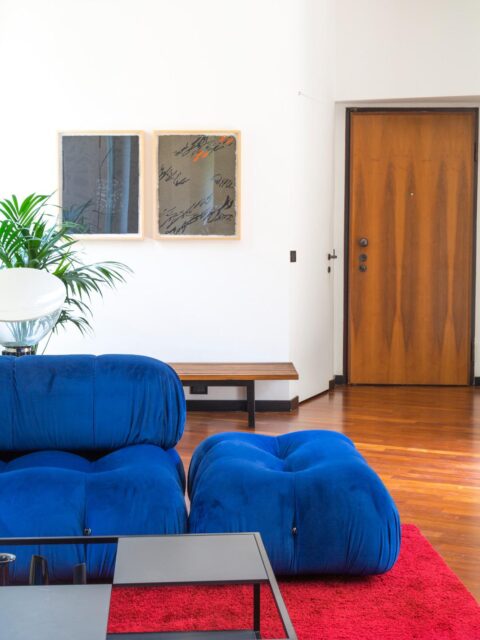
The long living room, the centerpiece of the space and accessible directly from the entrance, is illuminated along its longer sides by a series of openings overlooking the distinctive internal courtyards, one of which houses an ancient Roman Circus wall.
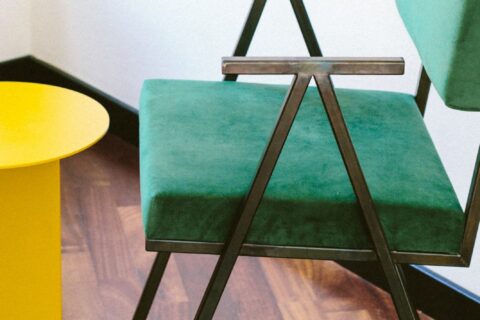

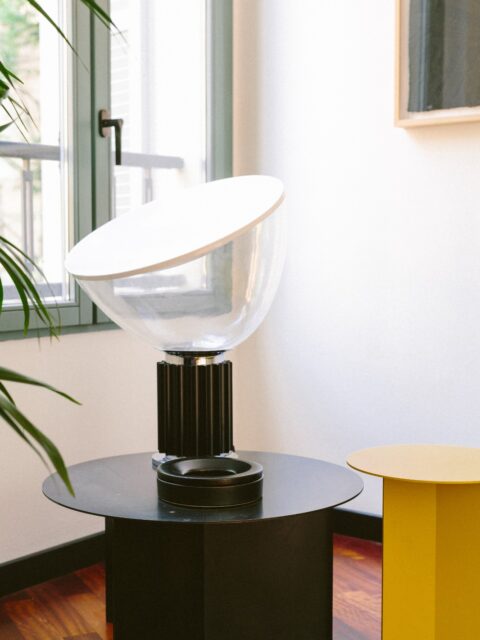
The kitchen was also entirely custom-made in a copper hue, maximizing the use of the limited space.
To highlight the building’s historic character and emphasize the architectural history, some elements like the original parquet flooring were preserved, and a mix of vintage and contemporary furniture in vibrant colors was introduced—some of which were custom-designed by the architects themselves.
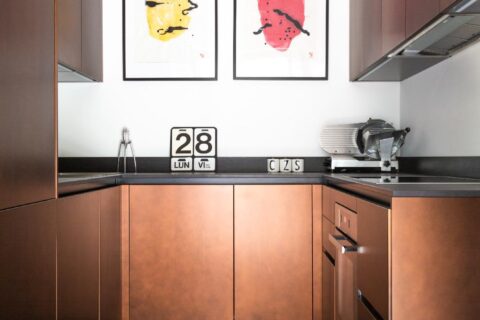
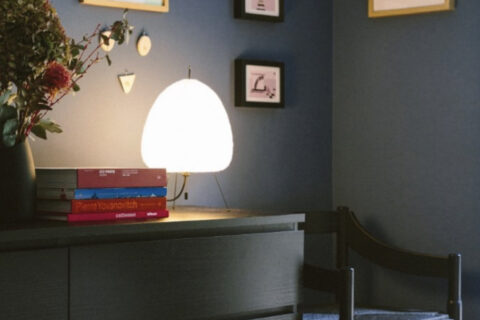

The interiors feature a sophisticated color palette, such as in the private suite, designed as a tranquil oasis where sugar blue envelops the space and defines its volume.
In this project, the choice was made to work with clean lines and strong color contrasts to highlight the selected finishes.



Here, the black of Ritmonio solutions interacts with bold furniture colors, creating a harmonious and refined contrast. The Black finish becomes the protagonist, emphasizing the apartment’s sophisticated style.
Color plays a fundamental role, especially in the private bathroom of the master bedroom, with an unprecedented chromatic dialogue.
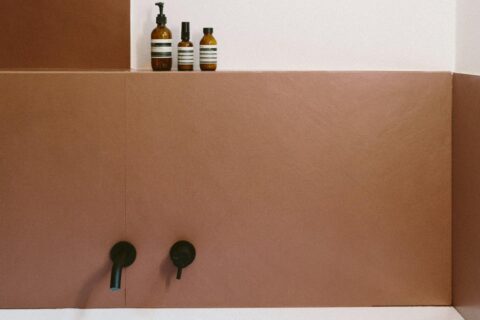
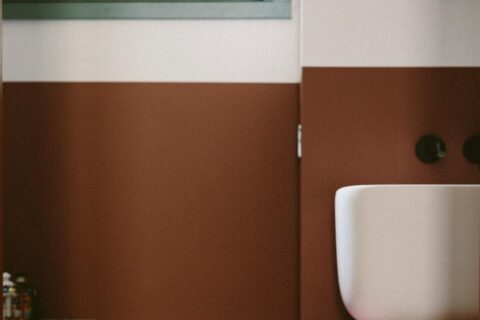

Uncompromising design is reflected in the essential and minimalist lines of Ritmonio’s style, which blend seamlessly with the interiors to create impeccable aesthetic harmony.
Every detail is carefully crafted, reflecting the clients’ wishes and resulting in an elegant, refined final look.
